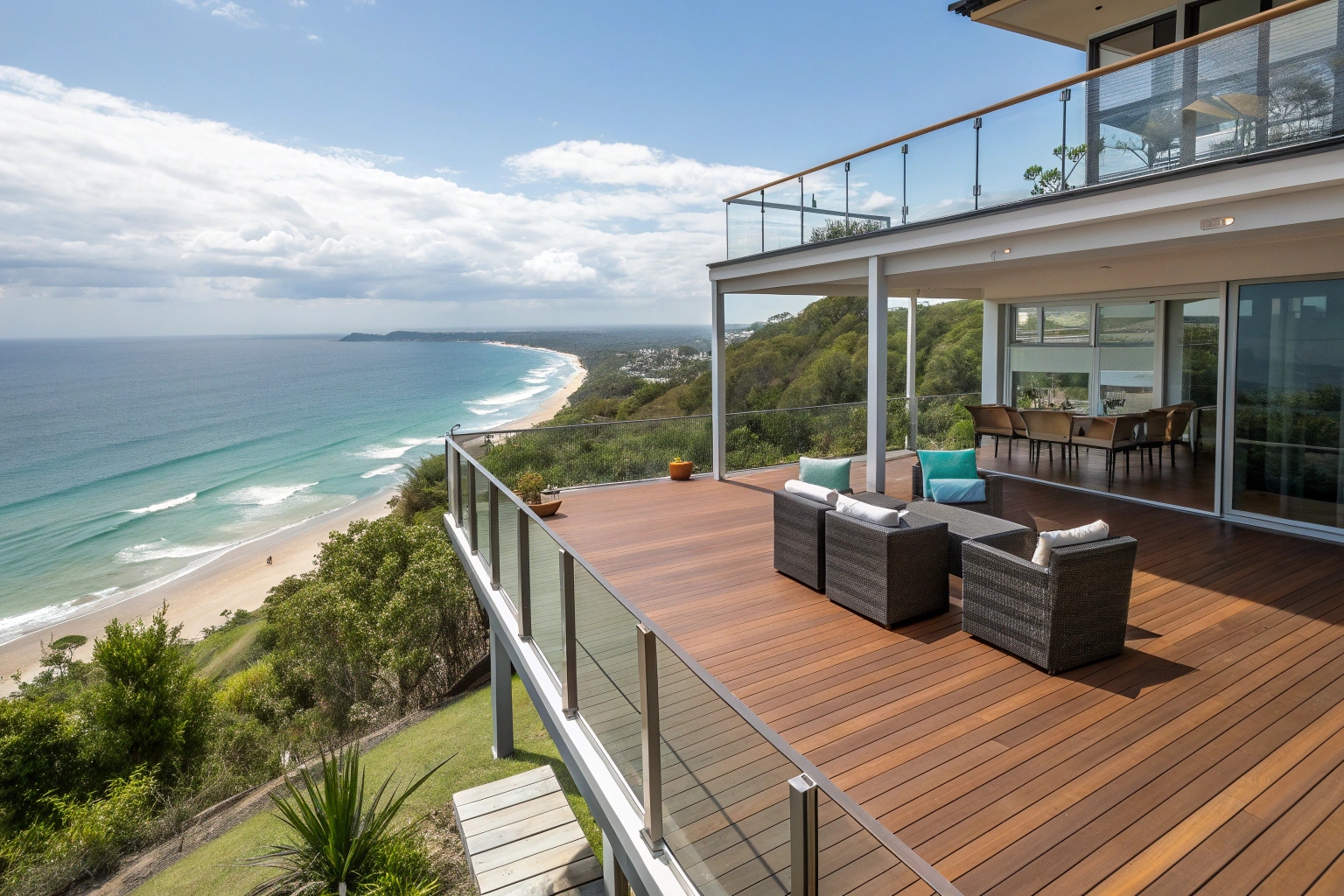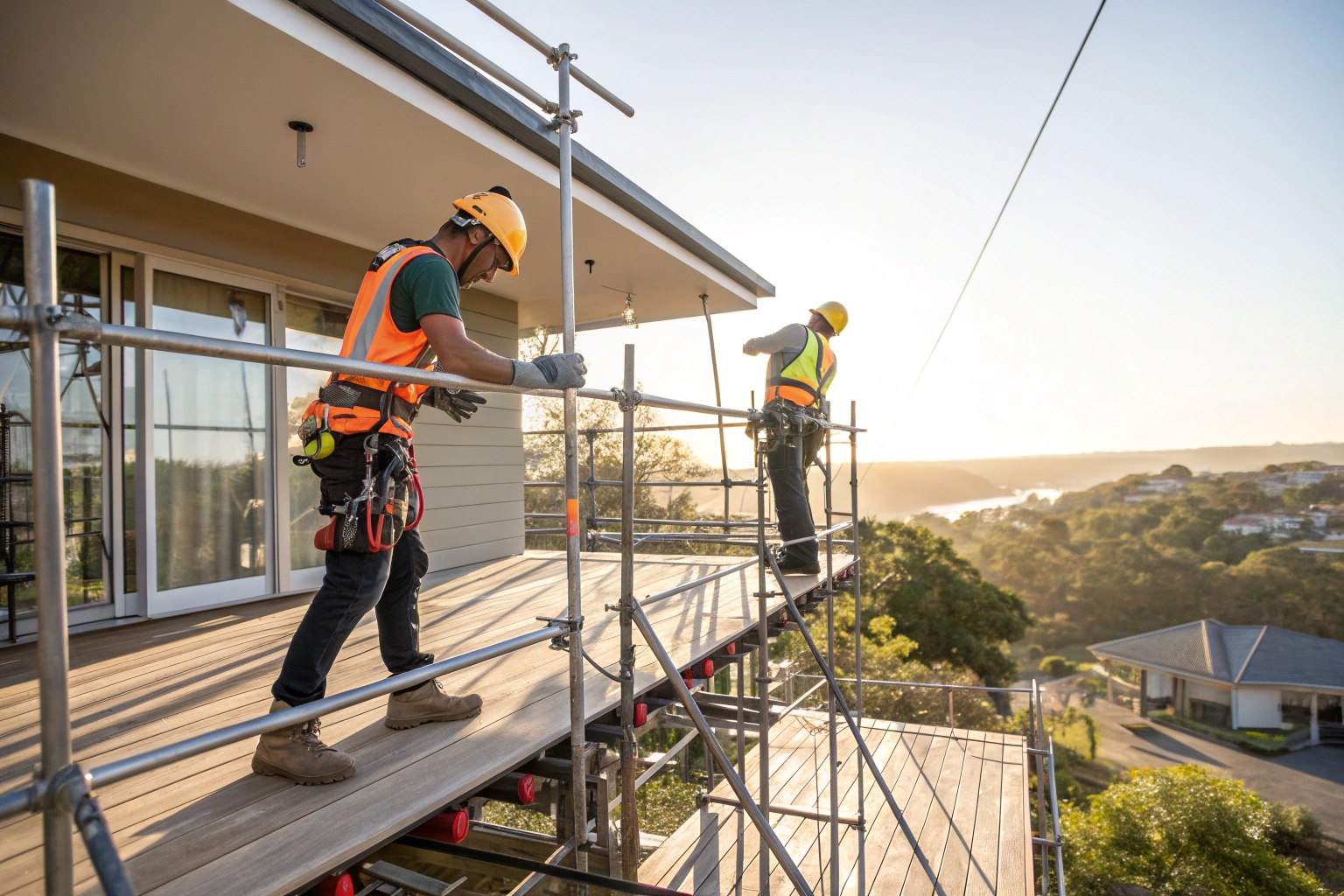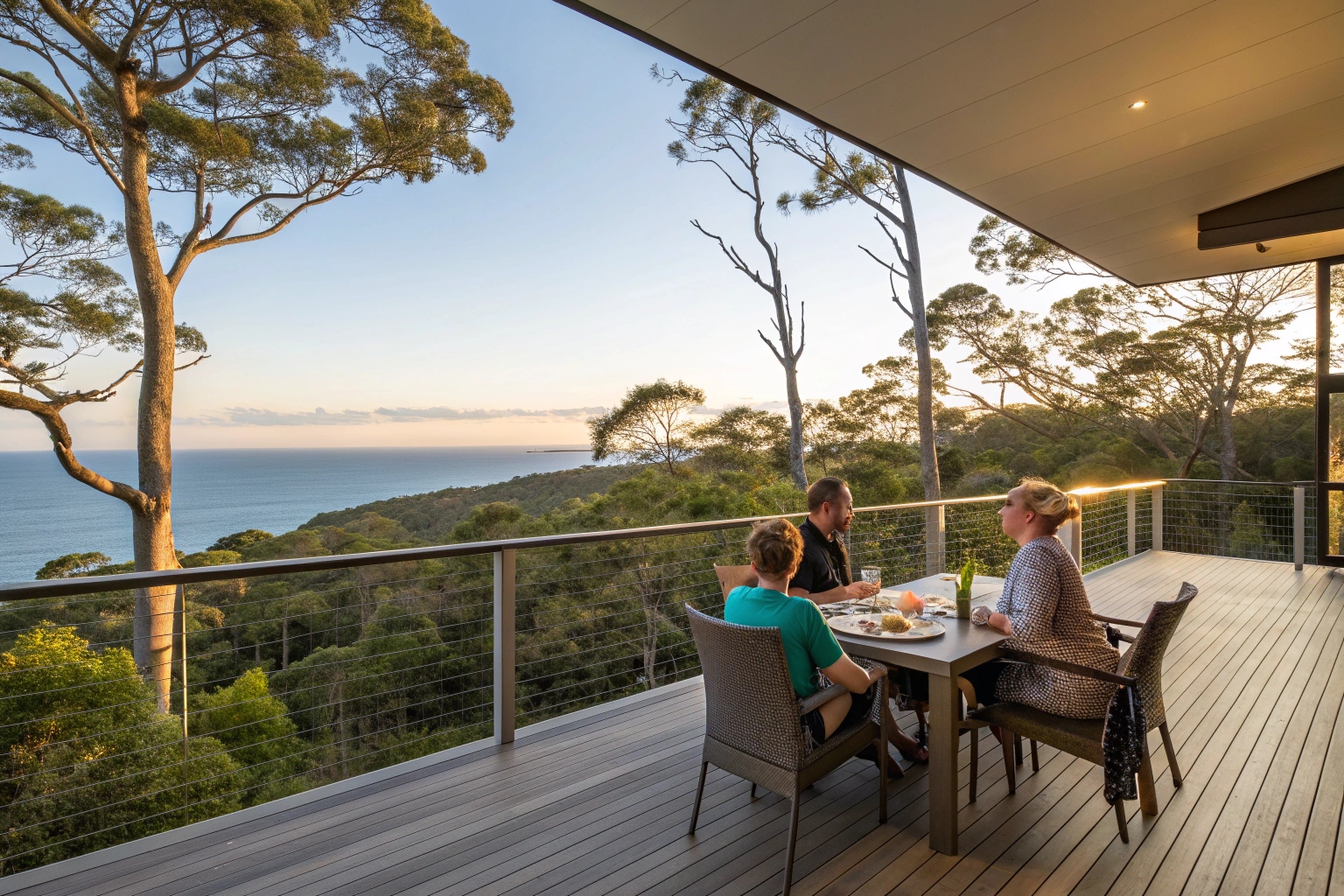Why Elevated Decks Are Perfect for Sunshine Coast High-Set Homes
Living in a high-set home on the Sunshine Coast puts you in the perfect position to take advantage of elevated outdoor living. But here’s what most homeowners don’t realise – the benefits of elevated deck installation go way beyond just getting off the ground.
Spectacular Views You Can’t Get Anywhere Else. When you’re elevated, you’re capturing views that ground-level outdoor spaces can’t reach. Ocean glimpses become ocean vistas. River views become panoramic scenes. Even mountain backdrops look completely different when you’re looking at them from 3-4 meters up instead of ground level. We’ve installed elevated decks in Noosa where homeowners went from seeing the neighbour’s fence to watching dolphins play in the bay.
Natural Coastal Breezes Without the Wind Punishment Height gives you access to those beautiful coastal breezes. Still, smart elevated deck design also means we can incorporate wind breaks and screens that let the good air through while blocking the harsh stuff. You get comfortable year-round entertaining instead of getting blown around every time there’s a sea breeze.
Privacy That Works An elevated deck creates natural privacy from neighbours while giving you expansive outdoor living space above typical fence lines. You’re not looking into anyone’s backyard, and they’re not looking into yours. It’s like having your private resort.
Property Value That Adds Up High-quality elevated decks add serious value to high-set homes. We’re talking about returns of 150-200% of your investment in Sunshine Coast markets. But here’s the thing – it has to be done right. A poorly built elevated deck can hurt your property value and create safety issues.

Our Specialised Elevated Deck Installation Services
We don’t just build elevated decks – we engineer complete elevated outdoor living solutions. Here’s how our three-phase approach works for Sunshine Coast high-set homes.
Elevated Deck Design & Engineering
Every elevated deck installation begins with precise engineering. Our certified structural engineers design your elevated deck for your specific height, soil conditions, and coastal exposure requirements. We’re not using generic plans or relying on standard approaches.
During this phase, we analyse your site conditions, calculate structural loads, design foundation requirements, and plan every aspect of your elevated construction. You get detailed engineering drawings, load calculations, and specifications that meet Australian building standards and Sunshine Coast Council requirements.
The design phase also covers view optimisation, wind protection strategies, and integration with your existing home architecture. We’re thinking about how your elevated deck connects to your house, how it captures the best views, and how it handles coastal weather conditions.
Foundation & Support Systems
The foundation determines everything when you’re building at height. We install advanced piling, concrete, and steel support systems engineered specifically for your elevated deck loads and Sunshine Coast conditions.
Our foundation work includes soil analysis to understand your specific ground conditions, because coastal soils can vary dramatically even within the same suburb. Rocky areas need different approaches from sandy soils. Sloping blocks require different engineering than flat sites.
We use premium foundation materials, including galvanised steel posts, marine-grade concrete, and engineered piling systems. Everything is sized and specified for your exact elevation requirements and designed to handle decades of coastal exposure.
High-Level Construction & Installation
Our specialised team uses professional scaffolding, safety systems, and elevated construction techniques to install your deck safely and efficiently at any height. This isn’t regular construction work – elevated installation requires specialised equipment and experience.
Safety is non-negotiable during elevated construction. Our crew uses certified safety harnesses, professional scaffolding systems, and follows strict safety protocols throughout the build. We’re fully insured for elevated work, and our team is trained specifically for high-level construction.
The installation process includes all structural work, decking installation, balustrade systems, and final safety inspections. We handle council inspections, engineering sign-offs, and provide you with all certification documentation for your elevated deck.

Materials That Handle Elevation and Coastal Conditions
Building at height on the coast means your materials face different challenges than ground-level construction. Elevated positions get more wind exposure, more UV exposure, and deal with coastal salt air at concentrated levels.
Premium Hardwoods with Marine-Grade Treatments When we use timber for elevated deck installation, we’re talking about premium hardwoods with marine-grade treatments designed for elevated coastal exposure. Standard timber treatments aren’t enough when you’re dealing with the conditions that come with height and coastal location.
Composite Decking Engineered for Height and Weather. Composite options for elevated decks need to handle thermal expansion, wind loads, and coastal conditions without warping or failing. We use composite systems specifically rated for elevated installations with proper expansion joints and fastening systems.
Steel Framework with Coastal Protection. All steel components are galvanised and powder-coated for coastal durability. We’re not using standard steel that will rust out in a few years – elevated steel framework needs premium protection to handle decades of coastal exposure.
Glass Balustrades That Preserve Views Wind-resistant glass panels let you keep those spectacular elevated views while providing proper safety barriers. Our glass balustrade systems are engineered for coastal wind loads and designed to handle the forces that come with elevated installation.

Safety Standards That Actually Matter
Elevated deck safety is non-negotiable. When you’re building at height, every component needs to meet or exceed Australian building standards, and every safety system needs to work perfectly. Here’s how we make sure your elevated deck installation is safe.
Australian Standards Compliance Every elevated deck we install complies with Australian building standards, including AS 1684 for residential timber framed construction, AS 3600 for concrete structures, AS 4100 for steel structures, and full Building Code of Australia compliance. We don’t just meet these standards – we exceed them.
Our work also includes Sunshine Coast Council approval processes. We handle all permit applications, engineering submissions, and council inspections. You don’t have to worry about compliance issues or approval delays.
Certified Engineering and Inspections. Every elevated deck gets a certified structural engineering sign-off and comprehensive safety inspections throughout construction. Our engineers don’t just design the deck – they inspect the work as it progresses to make sure everything is built exactly to specifications.
Final inspections include load testing, balustrade safety checks, and structural integrity verification. You receive comprehensive documentation confirming that your elevated deck meets all safety requirements and engineering specifications.
Premium Support Systems and Safety Features. Code-compliant balustrades are just the starting point. Our elevated decks include premium safety features like reinforced handrails, anti-slip decking surfaces, and proper lighting for safe evening use. Every safety component is sized for elevated installation requirements.

Local Sunshine Coast Elevated Deck Expertise
From Noosa hillside homes to Caloundra beachfront elevations, we’ve installed elevated decks across every type of Sunshine Coast terrain. This local experience matters because soil conditions, coastal exposure factors, and council requirements change depending on where you’re building.
Understanding Local Soil Conditions Sunshine Coast soil conditions vary dramatically from suburb to suburb. Rocky Noosa hillsides need different foundation approaches than sandy Caloundra beachfront areas. Hinterland properties have different drainage considerations than coastal homes.
We’ve worked in every Sunshine Coast location and understand how local soil conditions affect elevated deck foundations. Our site analysis includes soil testing and geological assessment specific to your property location.
Coastal Exposure Expertise Beachfront elevated decks face different challenges than hinterland properties. Salt air exposure, wind patterns, and weather conditions all change depending on your distance from the coast and your elevation above sea level.
Our material selection and engineering approach account for your specific coastal exposure. A Mooloolaba beachfront elevation gets different treatments than a Buderim hillside property, even though both are elevated installations.
Council Requirements Across the Coast Sunshine Coast Council requirements for elevated structures can vary depending on your location, proximity to waterways, bushfire zones, and heritage considerations. We handle all council liaison and know the specific requirements for elevated deck installation in your area.
Investment Value of Professional Elevated Deck Installation
Professional elevated deck installation transforms your high-set home’s potential while adding substantial property value. Here’s what you can expect from your investment.
Property Value Returns High-quality elevated decks typically return 150-200% of installation cost in Sunshine Coast property markets. But this only applies to professionally engineered and installed elevated decks. Poor-quality elevated construction can hurt property values and create safety liabilities.
Lifestyle Enhancement Value Beyond property value, elevated deck installation creates a premium outdoor living space that maximises views, provides safe elevated entertaining, and takes advantage of your high-set home’s natural advantages. You’re not just adding square footage – you’re adding elevated lifestyle space.
Long-Term Durability Professional elevated deck installation using premium materials and proper engineering provides decades of enjoyment. Our elevated decks are designed for 25+ year lifespans with minimal maintenance requirements.
Energy and Comfort Benefits Elevated outdoor living reduces pressure on indoor air conditioning by providing a comfortable outdoor entertaining space. Natural elevation captures coastal breezes while wind protection features keep outdoor areas usable year-round.
Ready to Transform Your High-Set Home?
Your elevated position was designed to be enjoyed. Don’t let another season pass with unused potential sitting above your head. Professional elevated deck installation turns your high-set home into the elevated outdoor sanctuary it was meant to be.
Get your free elevated deck engineering assessment and discover what’s possible for your property. Our team will assess your site, discuss your vision, and provide detailed engineering recommendations for your elevated deck installation.
Call us today to schedule your elevated deck consultation. Limited high-level projects available – book now to secure your spot.

