Understanding Patio Cover Installation
Look, patio covers aren’t rocket science, but they’re not all created equal either. We’ve seen too many dodgy installations that leak, rattle in the wind, or turn into ovens during summer because someone skipped the important bits.
A proper patio cover installation starts with understanding what you’re actually protecting against. The Sunshine Coast throws everything at outdoor structures – intense UV that’ll fade furniture in months, humidity that breeds mould, salt air that corrodes cheap materials, and wind loads that can rip off poorly anchored roofing.
We work with several roofing systems depending on your needs and budget. Insulated panels are brilliant for keeping heat out and creating genuinely comfortable spaces. Colorbond steel offers durability and comes in colours that complement your home. Polycarbonate lets natural light through while blocking UV. Each has its place, and we’ll walk you through what makes sense for your situation.
The structural side matters more than most people realise. Post spacing, beam sizing, proper anchoring to your existing structure – these aren’t suggestions, they’re engineering requirements. Especially in coastal areas where wind loads can be brutal.
We also integrate proper guttering from day one. There’s no point having a covered patio if water sheets off the roof onto your furniture or creates drainage problems around your foundation. Everything connects to your existing stormwater system, properly engineered and council-approved.
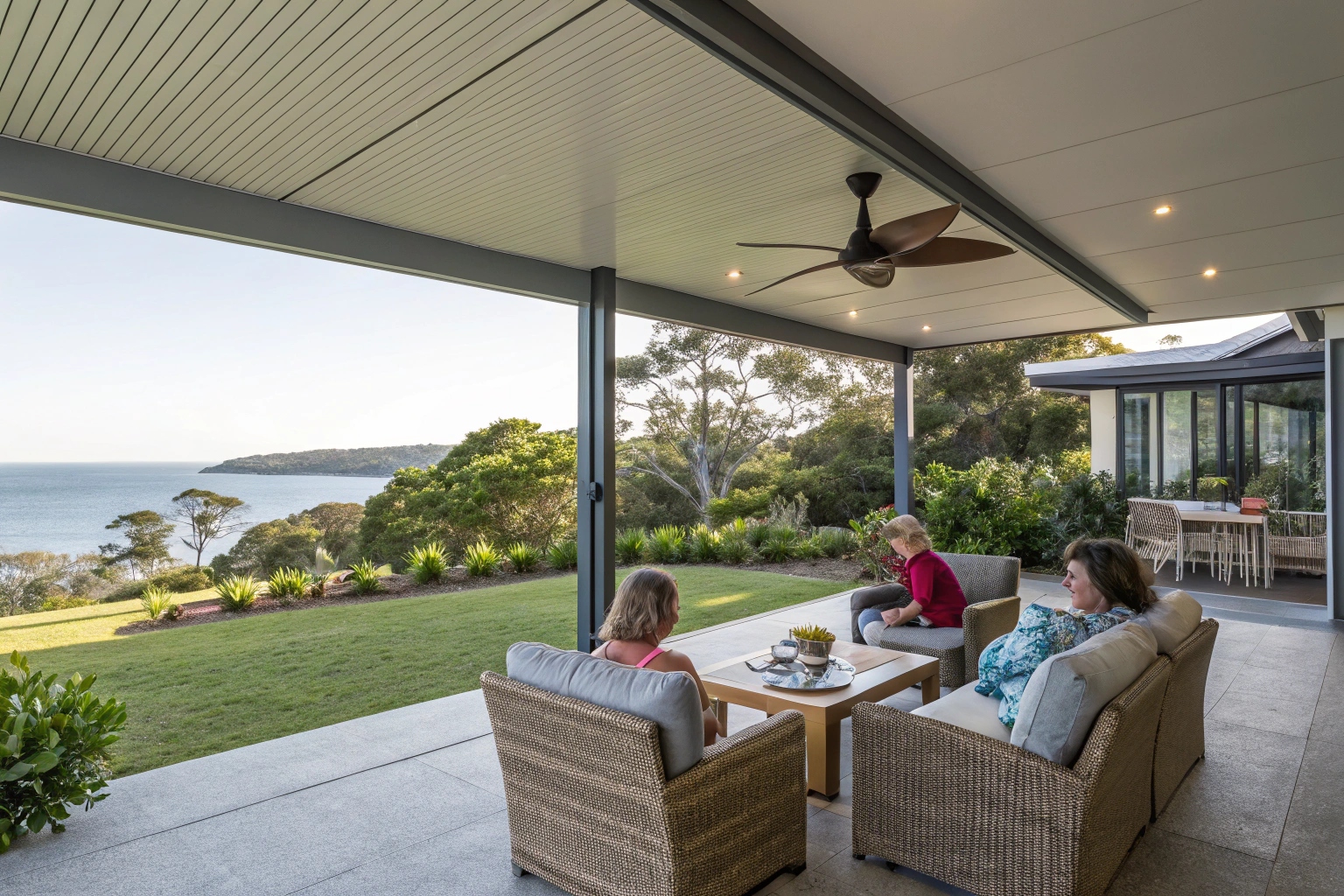

Custom Verandah Building Services
Verandahs are where Sunshine Coast homes really come alive. There’s something about that classic Queenslander verandah that just works – providing shade, catching breezes, and creating that relaxed outdoor lifestyle we all moved here for.
We build both traditional and contemporary verandahs, depending on your home’s style. If you’ve got a classic Queenslander, we know how to maintain that heritage character while meeting modern building standards. For newer homes, we design verandahs that complement contemporary architecture without looking like an afterthought bolted onto the side.
The construction process involves proper post and beam systems engineered for your specific site. We’re not talking about flimsy structures that wobble in the breeze. These are solid, permanent additions that become part of your home’s architecture.
Screening options make a huge difference to usability. Cafe blinds give you flexibility – roll them down during storms or on windy days, pull them up when you want that open-air feeling. Fixed screens work well for permanent weather protection while maintaining visibility. Some clients prefer removable panel systems they can adjust seasonally.
Multi-level verandahs require special attention, especially on elevated sites or two-story homes. Getting the structural support right and coordinating upper and lower levels takes experience. We’ve built plenty across Buderim and the hinterland properties where elevation creates both challenges and opportunities for spectacular outdoor spaces.
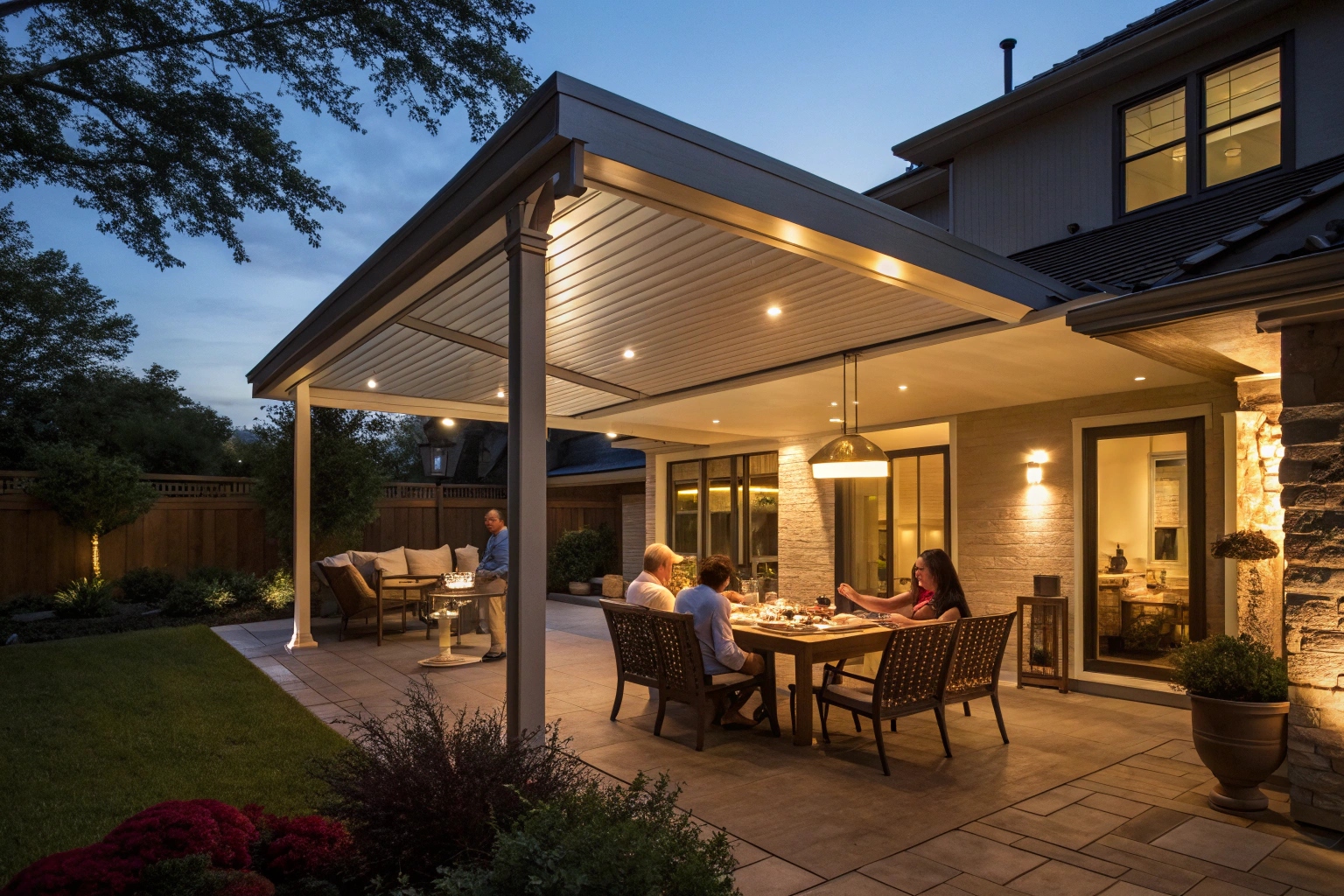
Professional Patio Construction
The foundation makes or breaks any outdoor project. We’ve repaired too many patios where someone cut corners on site preparation, and the whole thing settled, cracked, or developed drainage problems within a couple of years.
Proper patio construction starts below ground level. Site preparation involves excavation, compaction, and establishing correct fall for drainage. Most people don’t realise that even a seemingly flat patio needs precise grading to prevent water pooling. We’re talking about falls calculated to direct water away from your house and into proper drainage points.
Surface options depend on how you’ll use the space and what connects to it. Concrete slabs offer durability and work well under covered areas or as bases for outdoor kitchens. Timber decking creates that coastal vibe and feels great underfoot, though it requires more maintenance in our climate. Composite materials give you the timber look with less upkeep. Tiled surfaces suit pool deck areas and formal entertaining spaces.
Council setback requirements often determine patio size and placement. We know the regulations across different Sunshine Coast suburbs and design within those constraints while maximising your usable space.
Multi-level patios work brilliantly on sloping sites. Instead of fighting your property’s natural grade, we create stepped designs that add architectural interest and define different zones – maybe an upper level for dining and a lower level closer to the pool or garden.
Integration with existing landscaping, pools, and outdoor features requires planning from the start, not as an afterthought.
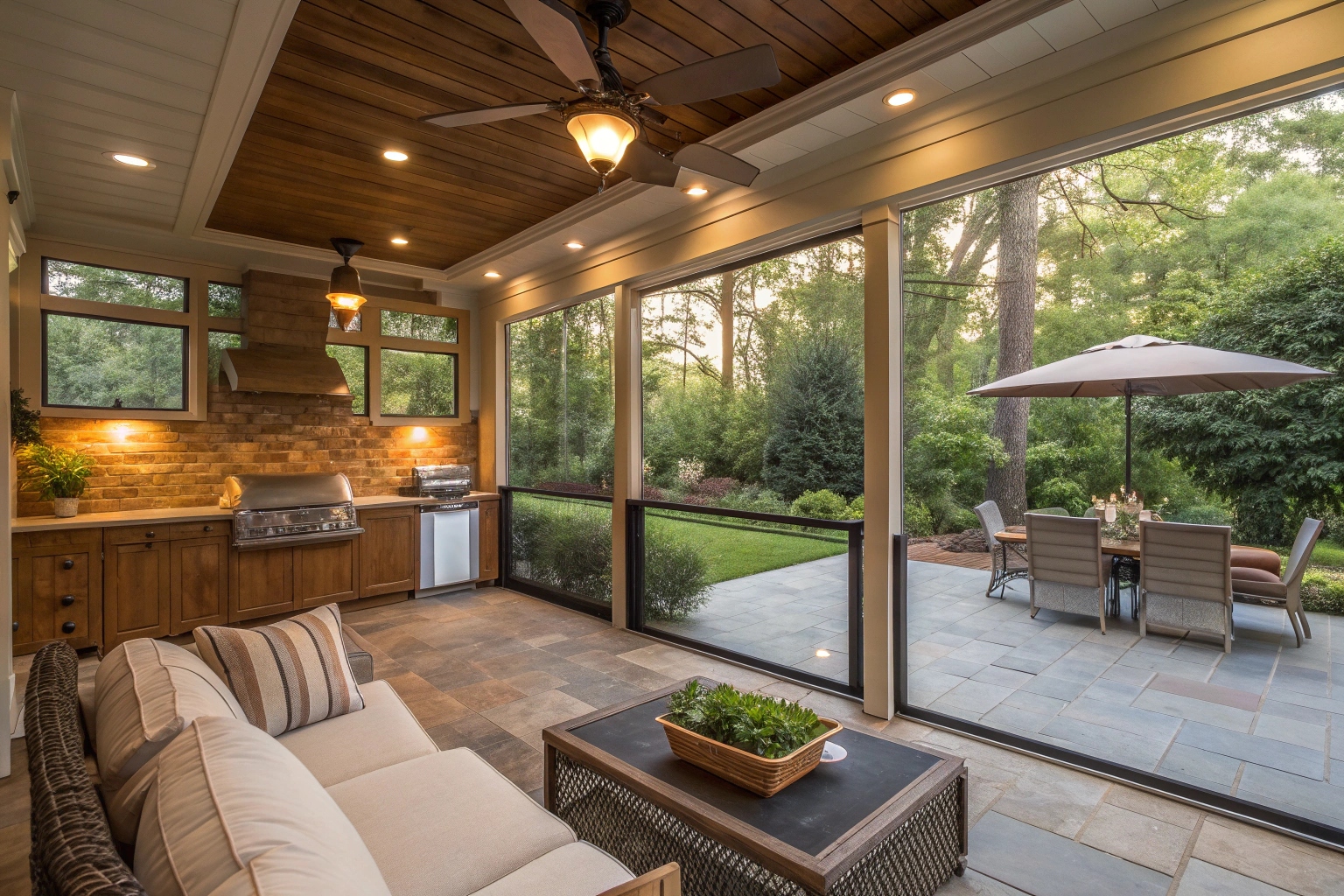
Our Installation Process and Project Management
We’ve refined our process over hundreds of projects to minimise disruption while delivering quality results. Nobody wants construction dragging on for months or trades turning up whenever they feel like it.
Site Consultation & Assessment
• Comprehensive on-site measurements and structural evaluation
• Discussion of your vision and functional requirements
• Identification of challenges like council restrictions, access limitations, and existing utilities
• Gathering information for accurate quotes and engineering plans
Design Collaboration
• Material options presentation with samples
• Layout possibilities tailored to your space and budget
• Practical details covering drainage, structural connections, and functionality
• 3D renderings or detailed drawings showing the finished result
Council Approval Management
• Complete development application preparation and submission
• Liaison with Sunshine Coast Council and certifiers
• Properly engineered plans that meet all regulatory requirements
• Regular updates on approval progress
Construction Timeline
• Clear schedule with specific milestones and completion dates
• Coordination of all required trades – concreters, electricians, roofers
• Managed workflow preventing delays and gaps in work
• Regular communication keeping you informed throughout
Quality Assurance
• Progressive inspections at each construction phase
• Issues identified and resolved immediately, not at project end
• Final walkthrough ensuring everything meets standards
Frequently Asked Questions About Patio Enclosures
Most projects run between two to four weeks from start to finish, depending on size and complexity. Simple patio covers might wrap up in ten days, while fully enclosed outdoor rooms with integrated kitchens and electrical work take longer. Weather can impact timelines – we won’t pour concrete in heavy rain or install roofing during storm warnings.
Usually yes, though requirements vary based on size, location, and your property’s zoning. Anything attached to your house typically needs development approval. We handle the entire application process and know exactly what Sunshine Coast Council requires for different suburbs and property types.
Depends on your priorities. Insulated panels offer the best temperature control and are our most popular choice. Colorbond steel provides excellent durability against salt air and storms. Polycarbonate works well if you want natural light. We’ll recommend based on your specific location, budget, and how you’ll use the space.
Absolutely, and we do this regularly. We’ll assess your existing structure to ensure it can support enclosure additions. Sometimes we need to reinforce posts or beams, but most well-built patios and decks can be enclosed without complete reconstruction.
Minimal compared to exposed areas. Annual cleaning, checking seals around panels, and occasional lubrication of moving parts for cafe blinds or bi-fold screens. The materials we use are chosen specifically for low maintenance in Sunshine Coast conditions.
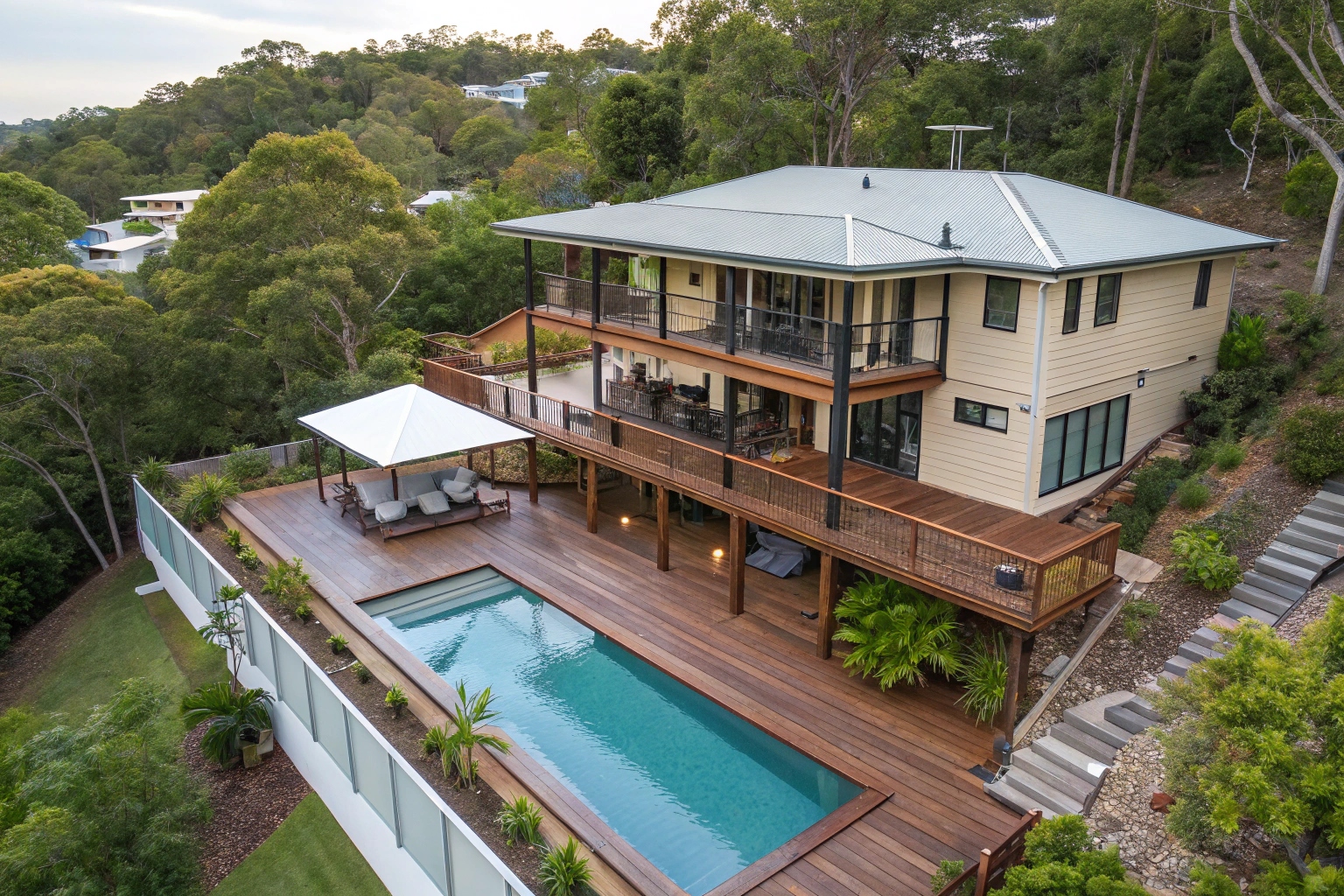
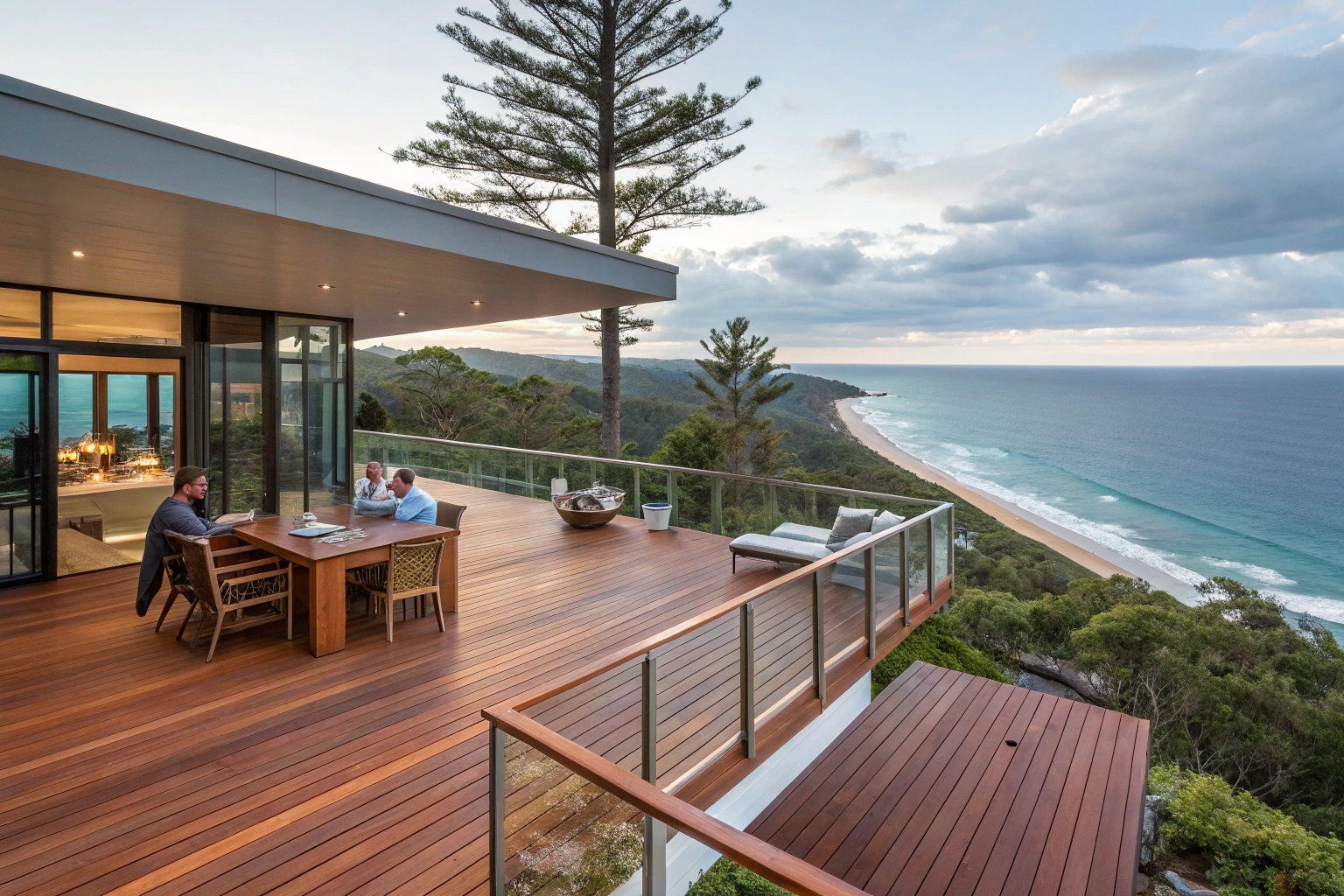

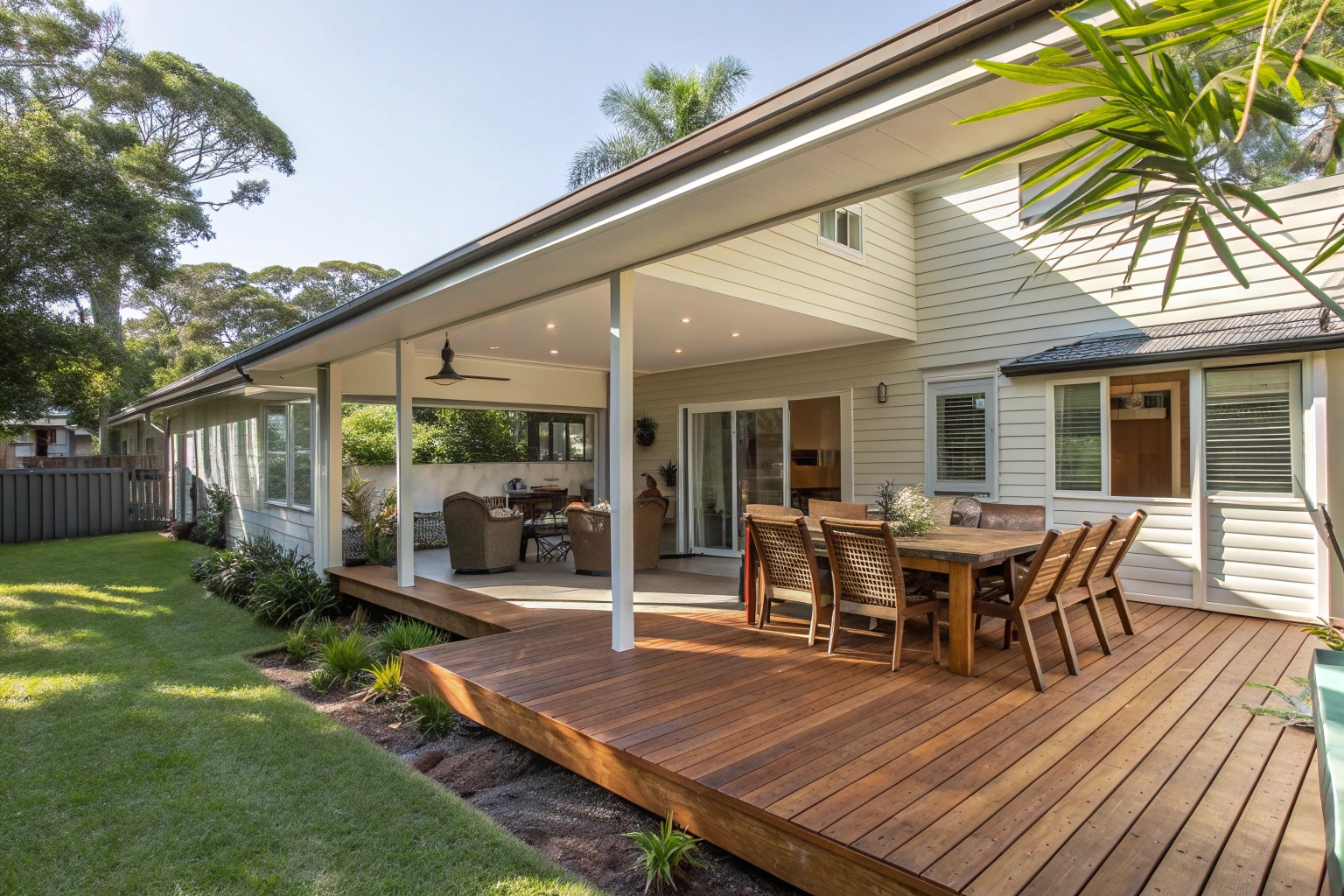
Transform Your Outdoor Space Today
Stop letting weather dictate when you can use your outdoor area. Every day that patio or deck sits empty because it’s too hot, too wet, or too exposed is money you’ve already spent not delivering the lifestyle you wanted.
We’ve helped hundreds of Sunshine Coast families turn underused outdoor spaces into the most-loved areas of their homes. Places where Christmas lunch actually happens, where teenagers hang out instead of hiding in bedrooms, where Sunday morning coffee becomes a daily ritual regardless of weather.
The conversation starts with understanding what you want and what’s possible on your property. No pressure, no obligation – just straight talk about options, realistic costs, and what makes sense for how you live. We’ll visit your property, take measurements, discuss ideas, and provide a detailed quote that covers everything. No surprises, no hidden costs that appear halfway through the project.
Call Decking Sunshine Coast Solutions at 0753158346 or visit our office to see material samples and discuss your project. We’ll show you photos of completed projects in your area, walk through the process, and answer whatever questions you’ve got.
Your outdoor space should work as hard as every other room in your house. Let’s make that happen with a properly designed, expertly built patio enclosure that’ll serve your family for decades. The weather’s not changing – but how you deal with it can.
Phone: 0753158346
Serving Noosa, Maroochydore, Caloundra, Buderim, and surrounding Sunshine Coast areas.

