Professional Gazebo Installation Services
Getting a gazebo installed properly makes all the difference between a structure that lasts decades and one that becomes a maintenance nightmare. We’ve torn down enough dodgy installations to know exactly what goes wrong when shortcuts get taken.
Site preparation is where most problems start. Your gazebo needs proper drainage – pooling water around the base will rot even the best timber eventually. We assess your property’s natural water flow, check the soil conditions, and make sure everything’s level before we even think about laying foundations. Sometimes that means bringing in fill, sometimes it means adjusting the design. Either way, we’re not starting until the groundwork’s right.
Foundation choices matter more than most people realise. Concrete pads work great for permanent installations on flat ground. Timber bearers suit sloped sites better and give you options for future modifications. Elevated platforms solve drainage issues and create usable storage space underneath. We’ll walk you through what makes sense for your specific situation.
The actual installation process is coordinated down to the hour. We protect your existing gardens, manage access for equipment, and clean up properly at the end of each day. If you want electrical for lighting or fans, we rough that in before the structure goes up. Same with any plumbing for water features or outdoor sinks.
Every installation gets inspected at multiple stages. We’re checking structural connections, verifying measurements, and making sure everything meets council requirements. You get warranty coverage on our workmanship because we stand behind what we build.
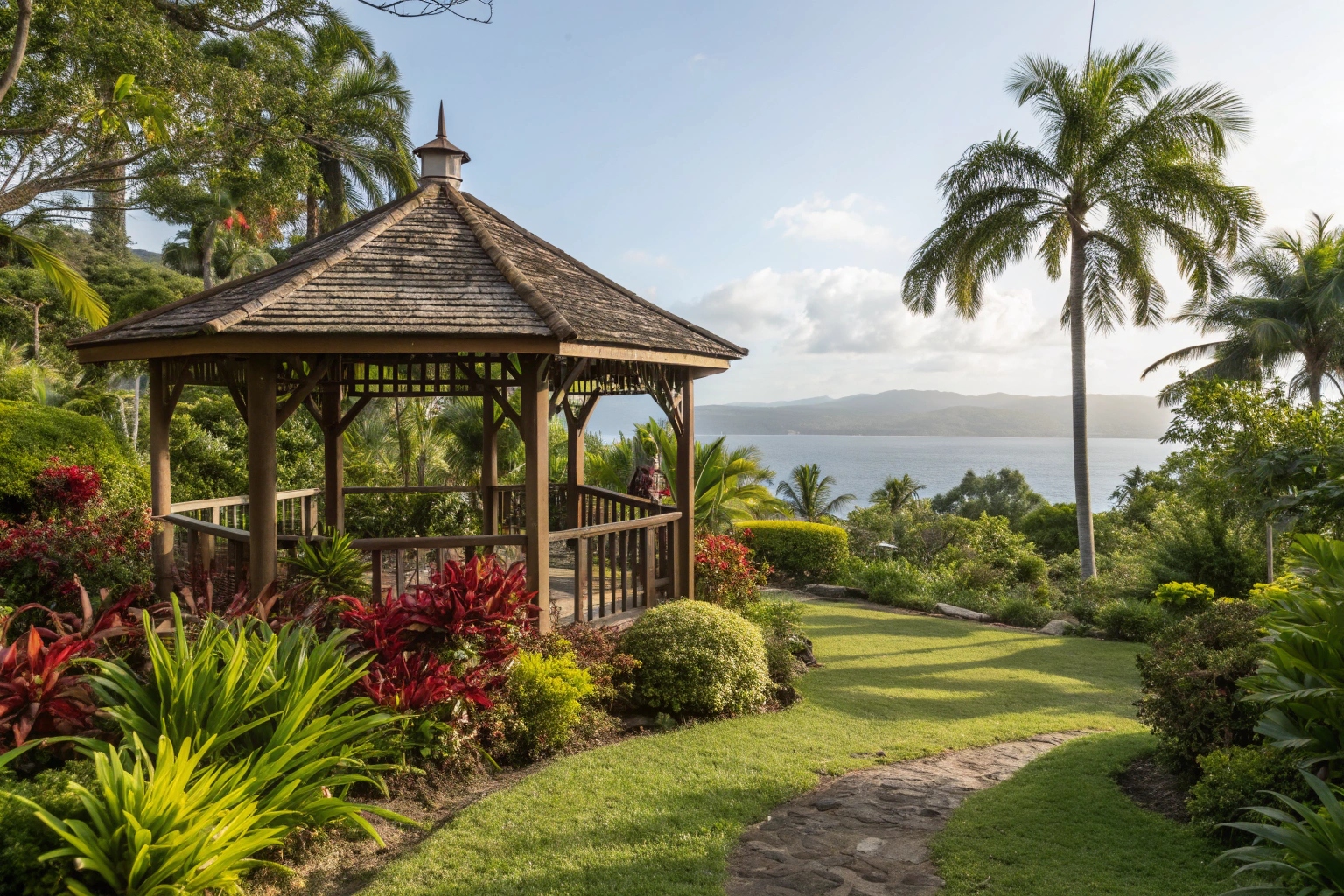

Custom Outdoor Pavilion Construction
Pavilions are different animals than standard gazebos. You’re talking about larger spans, heavier loads, and structures that need to handle serious weather while looking elegant. We’ve built pavilions that comfortably seat 50 people for weddings, commercial installations at resorts, and backyard entertainment spaces that rival anything you’d see at a high-end venue.
The engineering side gets complex fast. When you’re creating column-free spaces large enough for serious entertaining, you need proper beam calculations and structural support that accounts for wind loads. Sunshine Coast weather can be brutal – we design for cyclone ratings and storm conditions that would flatten poorly engineered structures. Every pavilion we build gets stamped by a structural engineer because guessing isn’t an option.
Multi-functional design is where pavilions really shine. We’ve created structures that serve as outdoor kitchens during the day, dining spaces at night, and wedding venues on weekends. Pool pavilions that combine shade, storage, and bar areas. Commercial pavilions for parks and public spaces that need to handle constant use and vandalism attempts.
The architectural side matters just as much as the structural. Your pavilion should look like it belongs on your property, not like someone dropped a random structure in your backyard. We match rooflines to your existing architecture, coordinate materials with your home’s style, and add decorative elements that elevate the whole design. Whether you want contemporary clean lines or traditional heritage details, the pavilion needs to feel intentional.
Call 0753158346 to discuss your pavilion project and get a proper assessment.
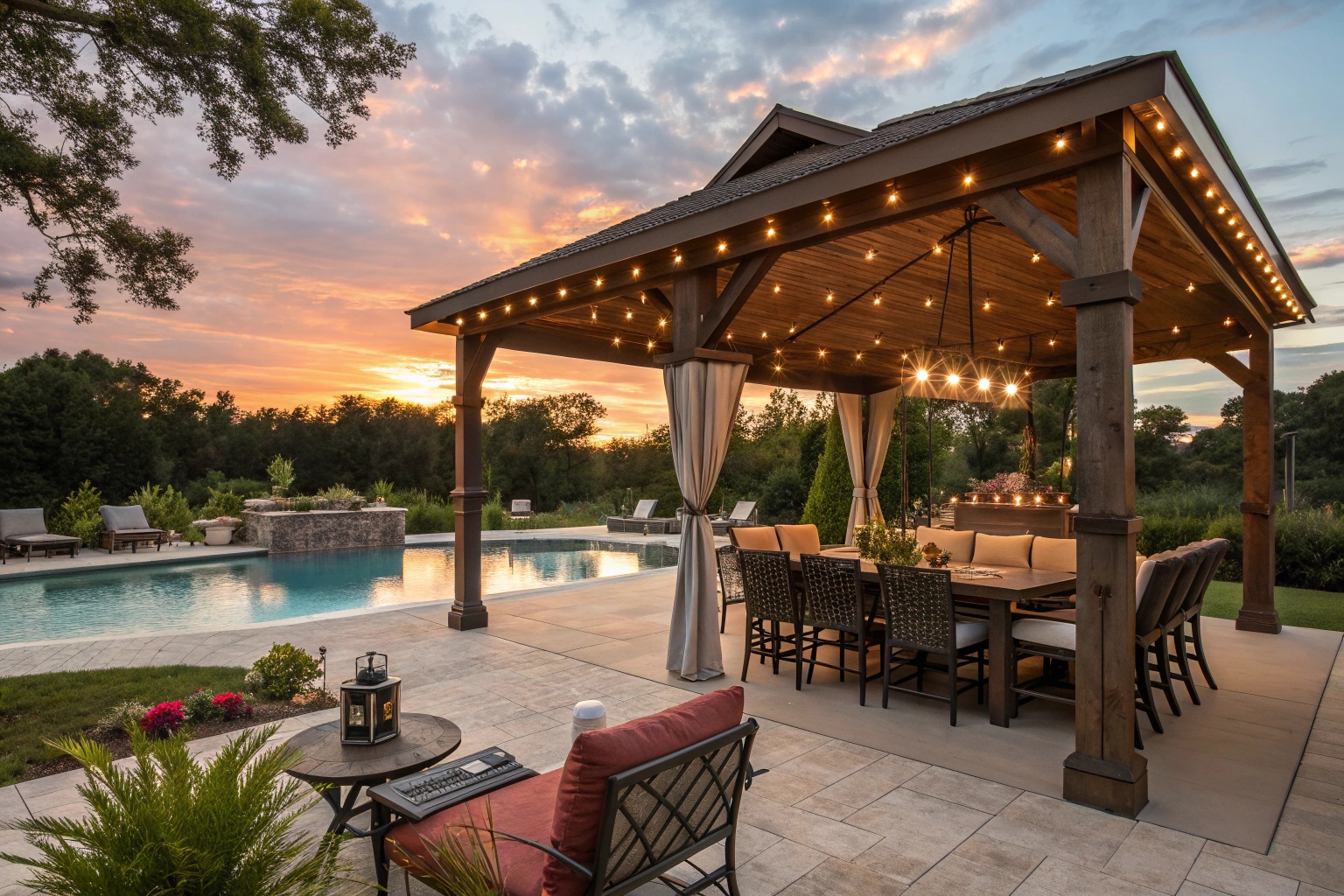
Custom Gazebo Design and Build Services
The design process is where your vision becomes something we can actually build. We start with conversations about how you’ll use the space – entertaining, quiet reading spots, wedding ceremonies, whatever matters to you. Then we look at your property, your existing architecture, and what actually makes sense for your garden.
Architectural compatibility is huge. A Victorian-style gazebo looks ridiculous next to a modern minimalist house. Asian-inspired pavilions don’t belong on Federation homes. We match design elements to your property’s character so the finished structure feels like it was always meant to be there. Rooflines, proportions, decorative details – everything needs to work together.
Feature integration is where custom design really pays off. Built-in seating that follows the gazebo’s curves. Planter boxes incorporated into the structure. Lighting systems that highlight architectural details. Water features that become part of the design rather than awkward add-ons. We’ve even integrated sound systems and charging stations for clients who want their gazebo fully equipped for modern entertaining.
Scale and proportion matter more than most people realise. A gazebo that’s too large overwhelms a small garden. One that’s too small looks lost in a big yard. We calculate proportions based on your specific space, viewing angles from your house, and how the structure will relate to existing landscaping. Sometimes that means scaling back grand plans. Sometimes it means going bigger than you initially thought.
Budget conversations happen early and honestly. We’ll tell you what’s realistic for your money and where spending extra actually makes a difference versus where it’s just nice-to-have.
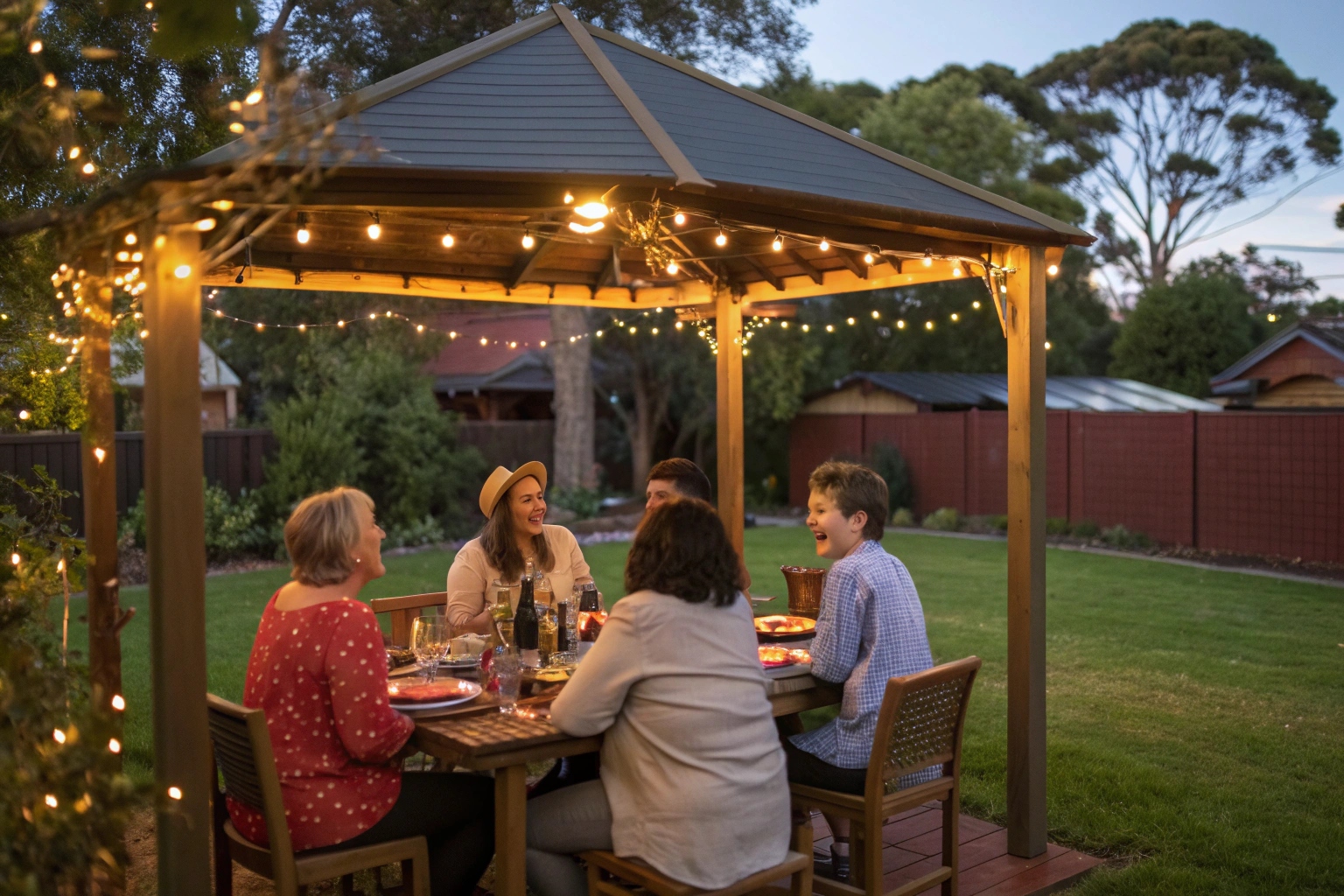
Our Gazebo Building Process: Concept to Completion
Here’s how a gazebo project actually unfolds from that first phone call to the day you’re sitting in your finished structure with a cold drink.
Initial consultation happens at your property, not in an office. We need to see your space, understand the site conditions, and get a feel for what you’re after. We’ll discuss your vision, talk through material options, and identify any challenges – access issues, drainage concerns, council requirements. This conversation usually takes an hour and gives us everything we need for accurate planning.
Design development comes next. We create detailed drawings that show exactly what we’re building, including dimensions, materials, and construction details. You’ll see elevations from multiple angles, understand how the structure sits on your property, and know what the finished product looks like before we cut a single piece of timber. Revisions happen now, not halfway through construction.
Council approvals get handled by us. We prepare development applications, coordinate with certifiers, and manage all the paperwork. Most gazebos on the Sunshine Coast need approval, and we know exactly what council wants to see. This phase takes 4-6 weeks typically, depending on the complexity and council workload.
Construction timeline runs 2-4 weeks for most gazebos once we start. Site preparation first, then foundation work, then the structure itself. We work efficiently but never rush quality. You’ll know our schedule upfront and get updates throughout.
Final inspection and handover includes a walkthrough where we explain maintenance requirements and answer any questions. You get warranty documentation and our contact information for future support.
Frequently Asked Questions About Gazebo Building
It varies wildly based on size, materials, and complexity. A basic 3×3 metre timber gazebo starts around $8,000-$12,000. Larger pavilions with premium hardwoods, custom features, and electrical work can run $25,000-$50,000+. We provide detailed quotes after seeing your property because guessing over the phone leads to nasty surprises later.
Usually yes, but it depends on size and location. Structures over 10 square metres typically need development approval. Anything within setback areas from boundaries definitely does. Heritage-listed properties have extra requirements. We handle all council coordination – it’s included in our service because most people find the process frustrating.
Australian hardwoods like spotted gum and blackbutt perform brilliantly in coastal environments. They resist rot, handle humidity, and age beautifully. Treated pine is cheaper but won’t last as long. We don’t recommend imported timbers – they’re not designed for our climate and often fail prematurely.
Most gazebo installations run 2-4 weeks from site preparation to completion. Larger pavilions take 4-6 weeks. Council approval adds 4-6 weeks before we start construction. Weather delays happen – we won’t pour concrete in heavy rain or work through storms.
Absolutely. We coordinate with licensed electricians to rough in power during construction. Ceiling fans, feature lighting, power outlets – whatever you need for your space gets planned from the start.
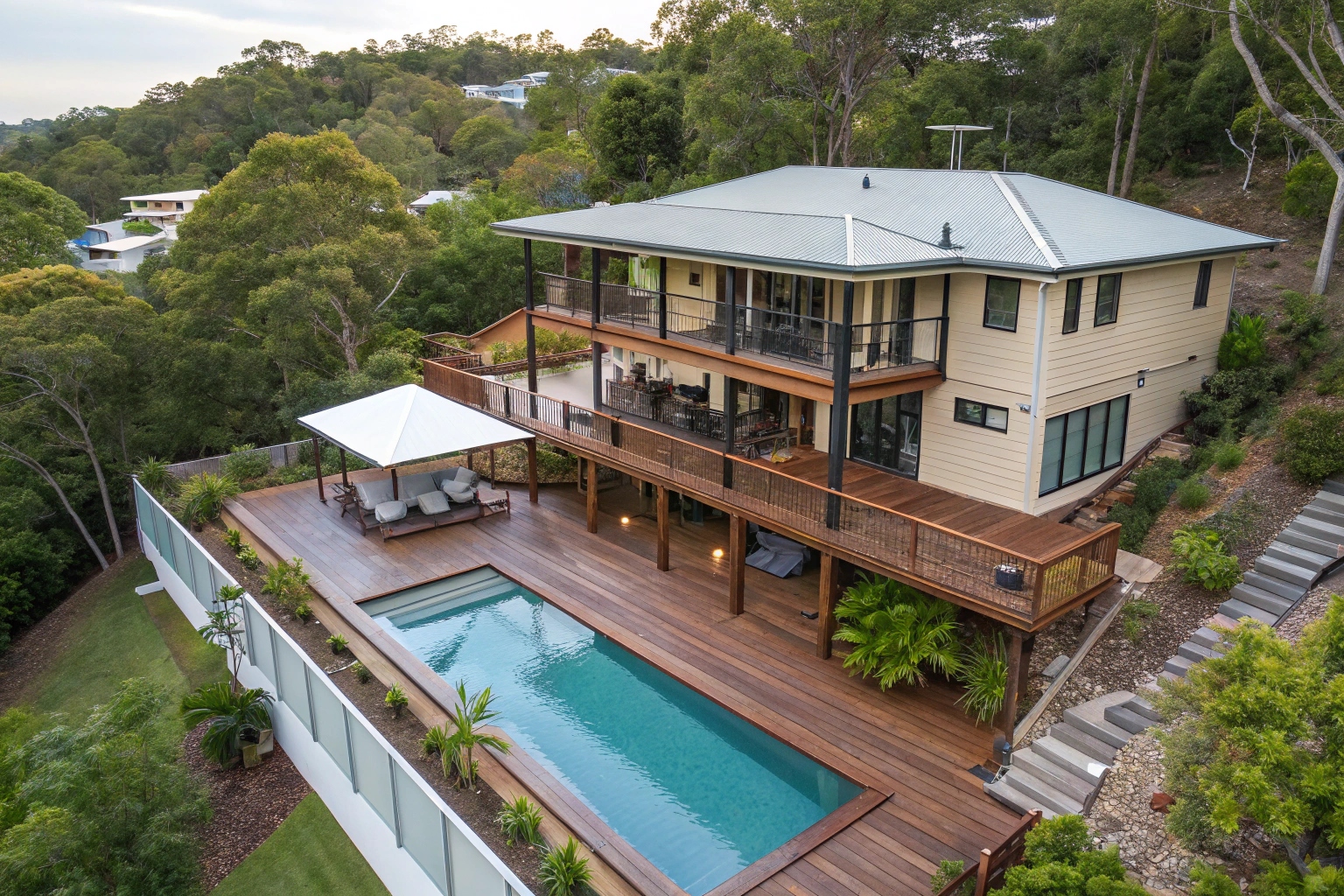
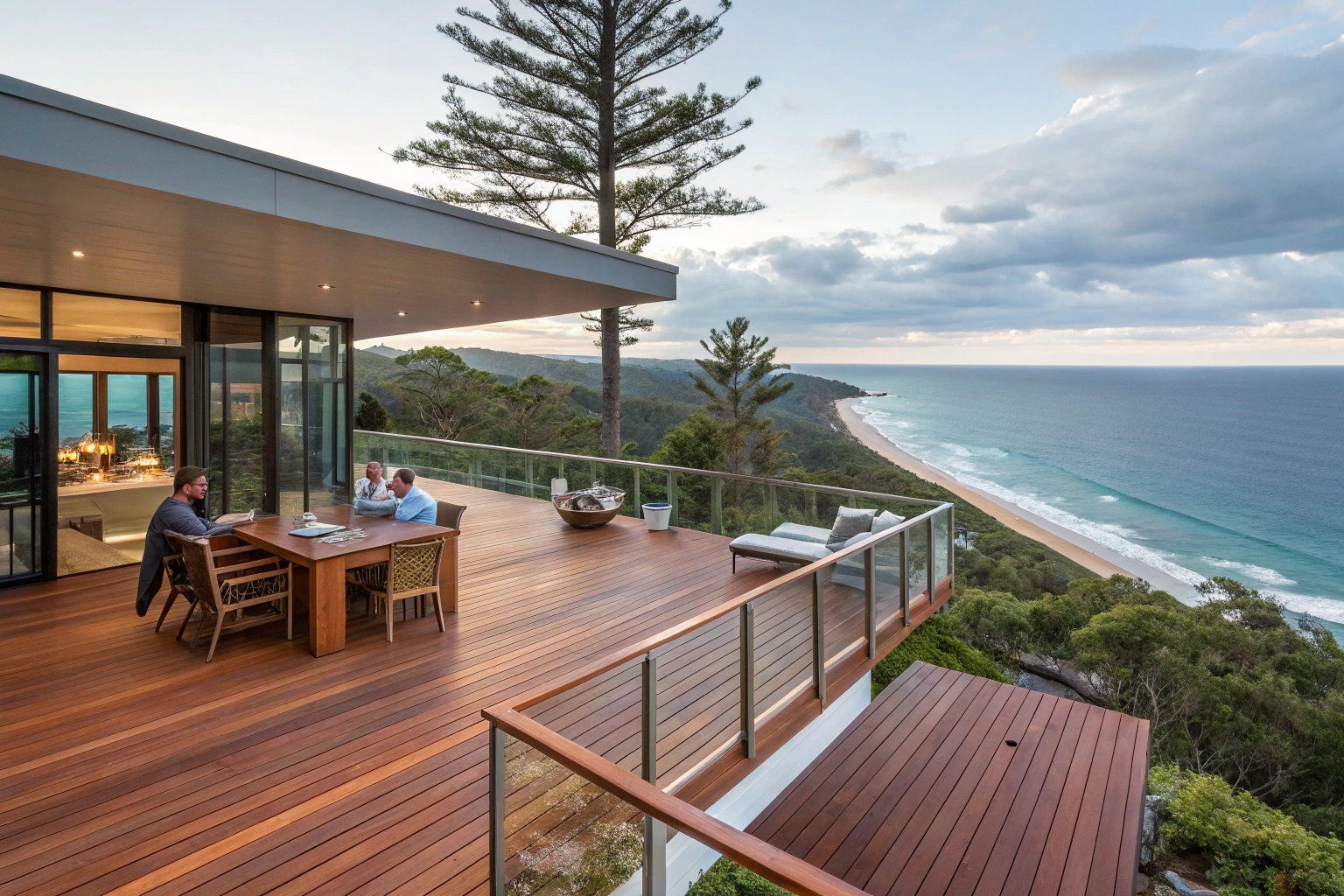

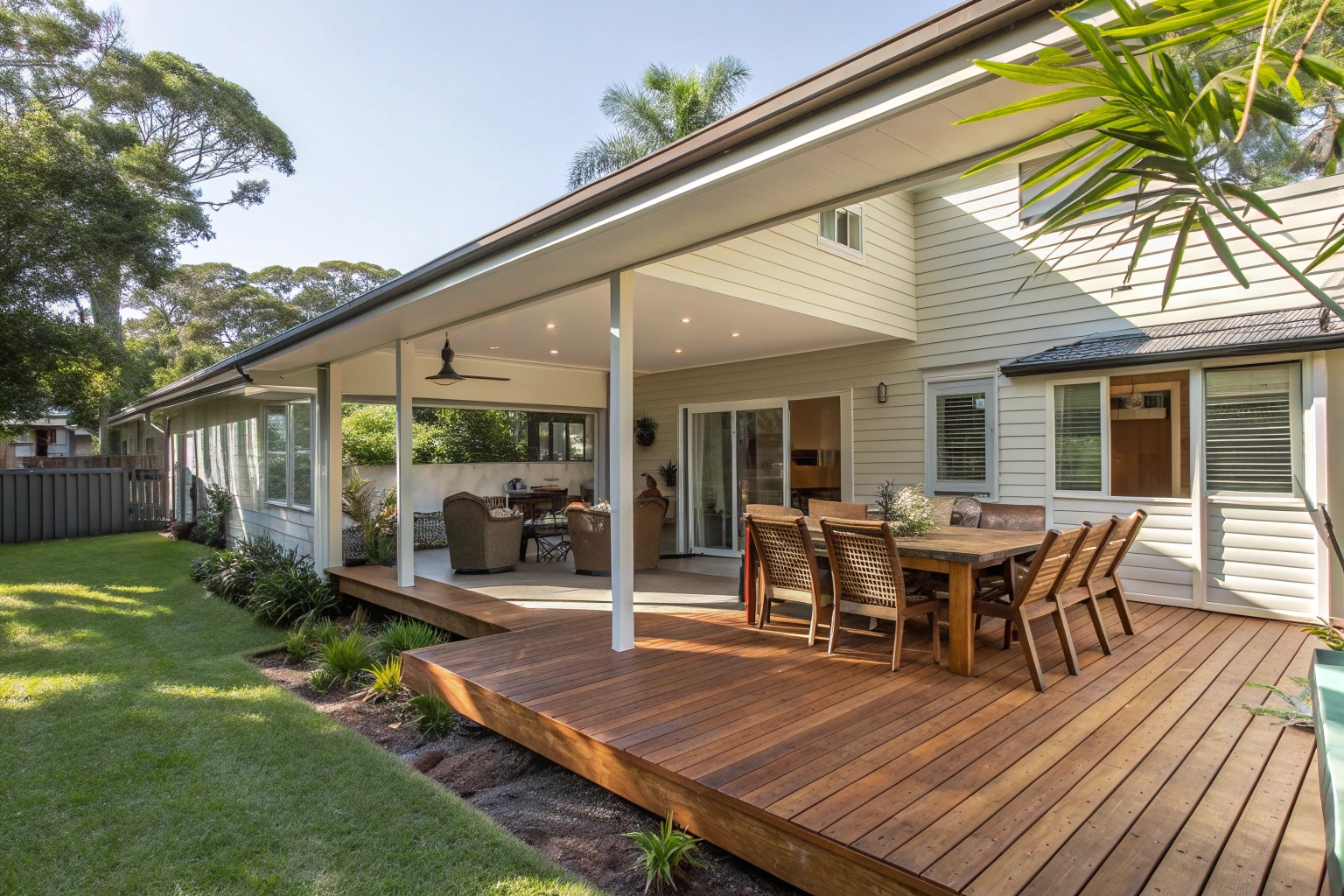
Ready to Build Your Dream Gazebo?
You’ve got the backyard space. You’ve been imagining how good it would look with a proper gazebo or pavilion. Maybe you’ve been putting it off because the whole process seems complicated – council approvals, design decisions, finding builders who actually show up when they say they will.
We get it. Building a gazebo is a significant investment, and you want it done right the first time. No shortcuts, no cheap materials that fall apart in three years, no dodgy construction that fails the first time a storm rolls through.
At Decking Sunshine Coast Solutions, we’ve built dozens of gazebos and pavilions across the Sunshine Coast. We know the council requirements for every suburb. We understand which timbers survive coastal conditions and which ones don’t. We’ve figured out the structural engineering that keeps large pavilions standing through cyclone-rated winds. And we actually return phone calls and show up when scheduled – apparently that’s rare enough to mention.
Your property deserves better than a cookie-cutter kit gazebo that looks like everyone else’s. You deserve a structure built specifically for your space, your style, and your lifestyle. Something that adds real value to your home and creates a space you’ll actually use year-round.
Call 0753158346 now to schedule your free on-site consultation. We’ll assess your property, discuss your vision, and give you honest advice about what’s possible within your budget. No obligation, no pressure – just straight answers from builders who’ve been doing this long enough to know what works.
Transform your backyard into something special. Let’s start the conversation today.

