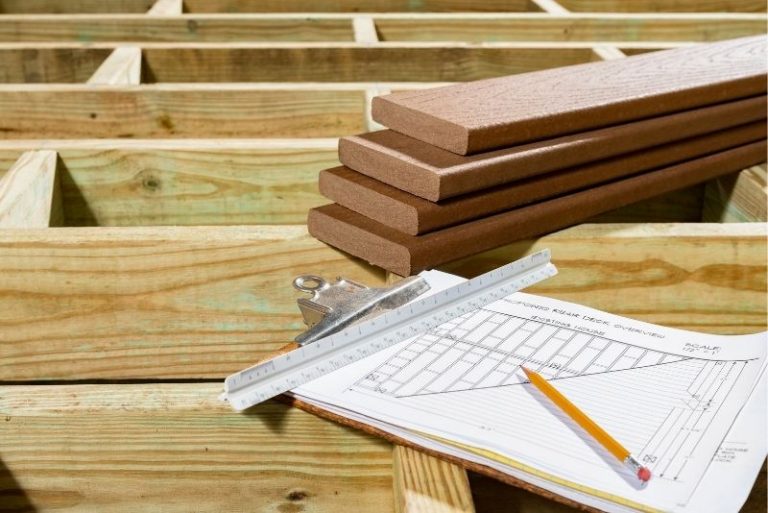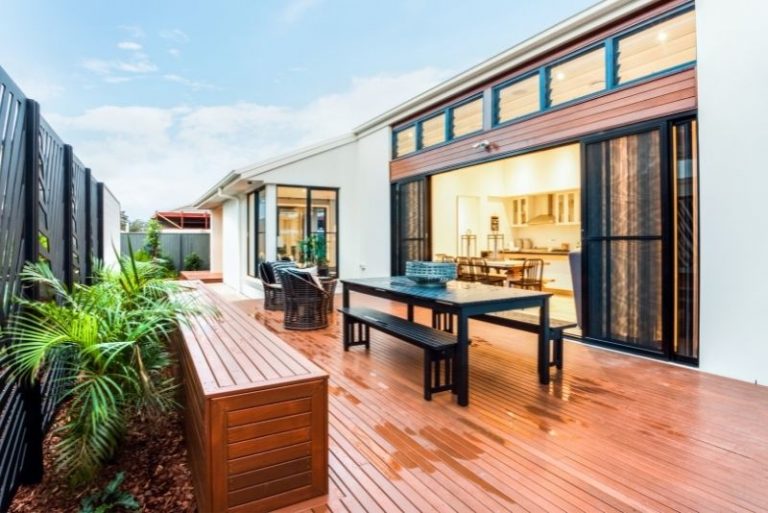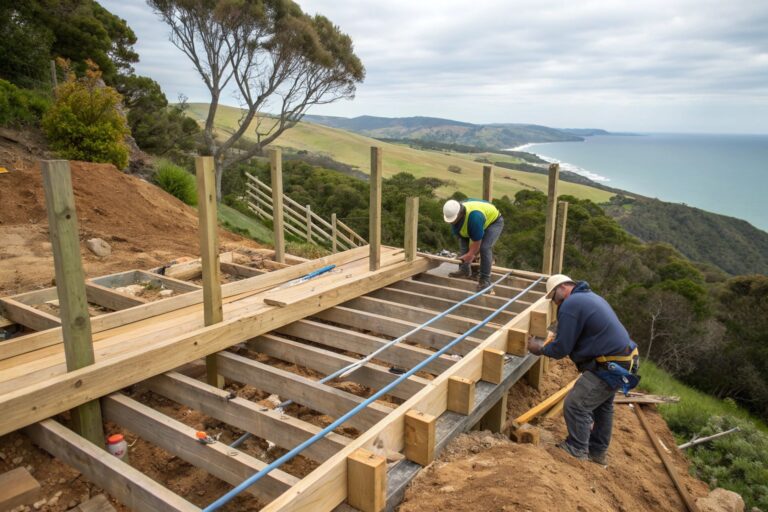Choosing the right decking material for your home is one of the biggest decisions you'll…
Seamless Transitions: Building Decks That Blur the Lines Between Inside and Outside
Modern homeowners are discovering the magic of seamless indoor-outdoor living. A well-designed deck doesn’t just add square footage to your home – it creates a natural extension of your interior space that enhances both functionality and lifestyle. When done right, your deck becomes a bridge between the comfort of indoor living and the beauty of the outdoors, making your entire home feel larger and more connected to nature.

Understanding the Indoor-Outdoor Connection
The concept of indoor-outdoor flow goes beyond simply having a door that opens onto a deck. It’s about creating a visual and functional relationship between your interior and exterior spaces. This connection starts with understanding how people naturally move through spaces and what draws the eye from inside to outside.
Good flow means your deck feels like a natural extension of your indoor room rather than a separate outdoor structure. When you look through your windows or sliding doors, the deck should feel inviting and integrated, not like an afterthought. This connection is achieved through thoughtful planning that considers both the interior room and the outdoor space as one cohesive area.

Strategic Placement: Positioning Your Deck for Maximum Flow
The location of your deck plays a crucial role in creating a seamless flow. The most effective decks are positioned adjacent to your home’s main living areas – typically the kitchen, dining room, or family room. These are the spaces where families naturally gather and where the transition to outdoor entertaining feels most natural.
Consider the door placement carefully. Wide openings like sliding glass doors or French doors create better flow than single standard doors. The wider the opening, the more connected your spaces will feel. If possible, position your deck so it’s visible from multiple interior rooms, creating sight lines that draw people outside.
Think about the height relationship between your interior floor and deck surface. Decks that sit close to the same level as your indoor flooring create the smoothest transition. Large step-downs can interrupt the flow and make the deck feel disconnected from the house.
Design Elements That Bridge Interior and Exterior Spaces
Creating visual bridges between indoor and outdoor spaces helps the eye travel smoothly from one area to another. One effective approach is extending your interior design style onto the deck through furniture choices, colour schemes, and decorative elements.
Consider creating outdoor rooms that mirror indoor functions. An outdoor dining area positioned near your kitchen creates a natural flow for meals and entertaining. Similarly, a comfortable seating area that faces the same direction as your interior living room helps maintain the connection.
Rooflines and overhead structures can also create flow. A deck that sits under an extension of your home’s roofline feels more integrated than one that sits completely exposed. Pergolas or awnings can provide this connection while offering shade and defining the outdoor space.
Material Choices That Create Visual Continuity
The materials you choose for your deck can either enhance or interrupt the flow between indoor and outdoor spaces. Colours that complement your home’s interior palette create harmony, while contrasting materials can make the deck feel disconnected.
Flooring transitions deserve special attention. While your deck material doesn’t need to match your interior flooring exactly, it should complement it in colour and style. Warm wood tones often pair well with most interior styles, while composite decking offers colour options that can coordinate with various design schemes.
Window and door trim colours should be considered when selecting deck railings and posts. Matching or complementary colours help tie the spaces together visually. The goal is to create a cohesive look that makes the indoor and outdoor areas feel like parts of the same design plan.
Functional Features That Extend Your Living Space Outdoors
The most successful indoor-outdoor connections include functional elements that make the deck truly livable. Built-in seating that mirrors interior furniture arrangements helps establish the deck as an outdoor room rather than just a platform.
Lighting plays a crucial role in extending usable hours and maintaining the connection after dark. Warm lighting that complements your interior lighting creates continuity and makes the outdoor space feel welcoming in the evening.
Storage solutions help keep the deck functional and clutter-free. Built-in storage benches or nearby storage areas ensure outdoor cushions, grills, and entertaining supplies have a home, maintaining the clean, integrated look that supports good flow.
Weather protection through awnings, pergolas, or partial roofing makes the deck more usable throughout different seasons, strengthening its role as an extension of your living space rather than a fair-weather-only area.

Ready to Create Your Perfect Indoor-Outdoor Connection?
Designing a deck that creates seamless indoor-outdoor flow requires careful planning and attention to detail. The experts at Decking Sunshine Coast Solutions understand how to create these connections, working with homeowners to design decks that truly extend their living spaces. Their experience in creating functional, beautiful decks that integrate with existing homes can help turn your vision of connected indoor-outdoor living into reality. Contact them today to discuss how a thoughtfully designed deck can transform your home’s flow and enhance your lifestyle.
